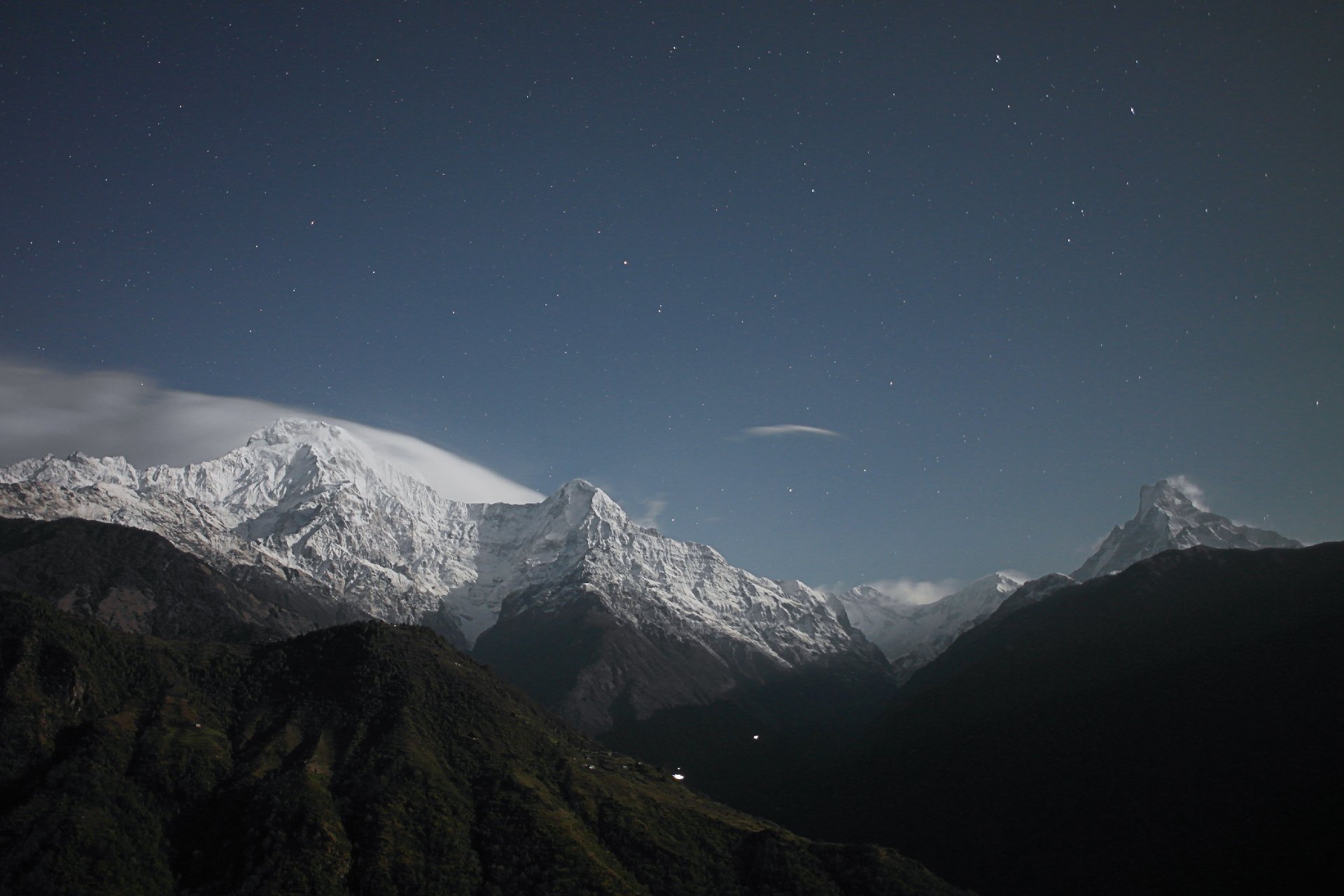Maintenance mode is on
Site will be available soon. Thank you for your patience!
If you're a Leader alumni member who needs access to your stories, contact adviser Elmer Ploetz at ploetz@fredonia.edu.
Site will be available soon. Thank you for your patience!
If you're a Leader alumni member who needs access to your stories, contact adviser Elmer Ploetz at ploetz@fredonia.edu.
